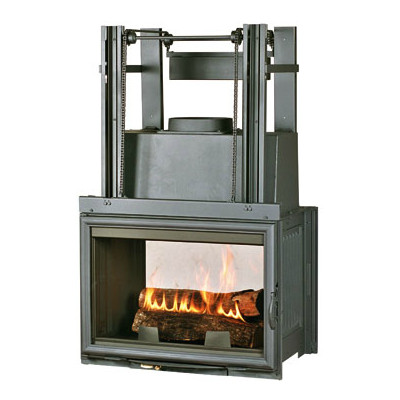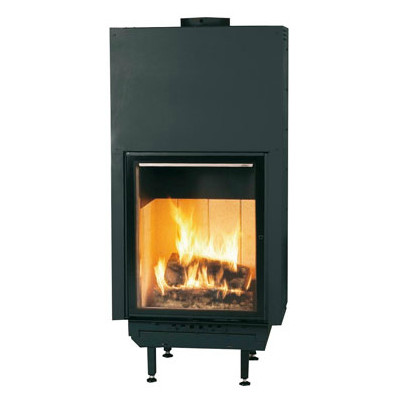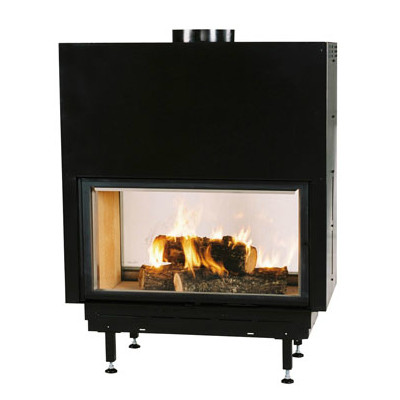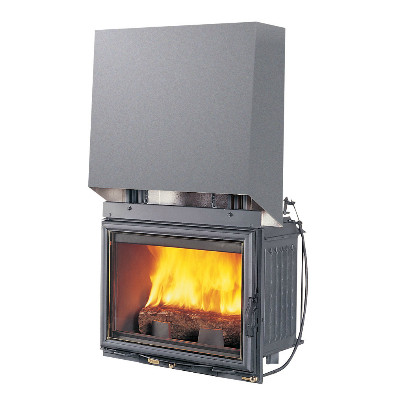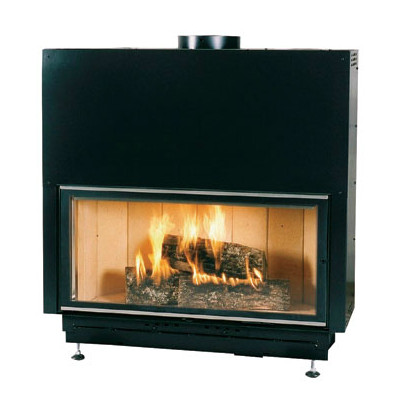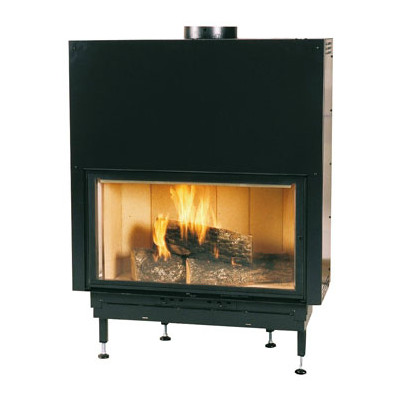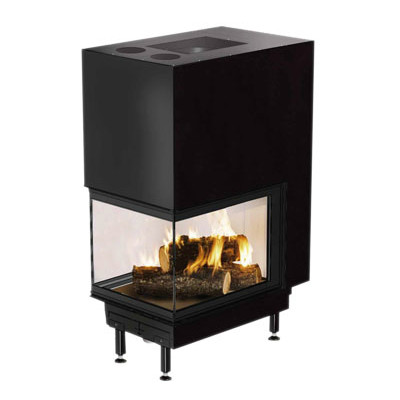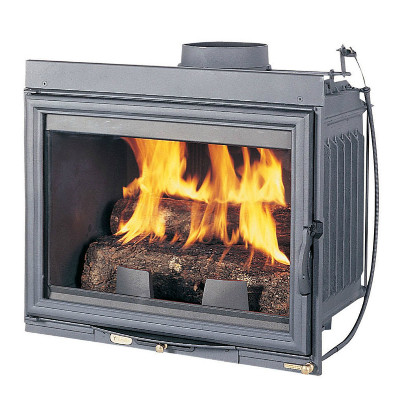Chazelles Fireplaces CDF800L Double Sided Fireplace
Model Number: CDF800L
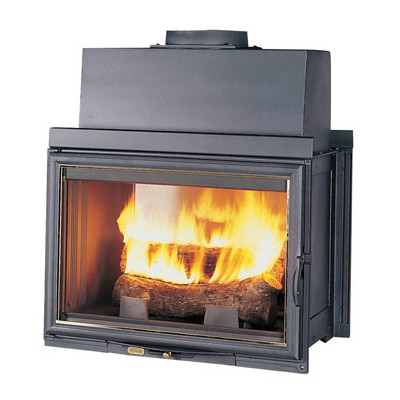
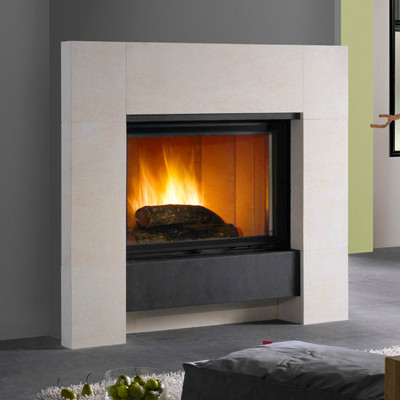
The design of this innovative fireplace from Chazelles enables viewing and enjoyment of the fire from two sides. Best installed in large rooms, this fireplace creates a distinct focal point as a room divider, creating two different spaces, or it can be installed in a wall between two rooms. The result is a fireplace that adds functionality, energy efficiency, and an abundance of atmosphere to any home.
Features
- 172 kg heavy duty cast iron fireplace
- Lateral (side) opening on both doors
- 250 mm flue size
- 820°C heat resistant ceramic flat glass
- Choice of 2 door trim finishes: gun metal or full brass
- 10 year warranty
- AS/NZS 4013 tested
3D Model of Fireplaces download free.
Chazelles Fireplaces, also known as Chazelles Cheminee, have been designing and manufacturing wood and gas fireplaces for over 50 years. Distributed in more than 38 countries, we are Europe’s number one choice for high tech fireplaces for residential and commercial applications. In Australia, we have been operating for over 10 years and have built up a network of distributors and showrooms in every state.
All Chazelles Fireplace products here are drawn in 3D & can be download for free, utilised in your 3D model, quantified and ordered using the PlusDesignBuild tools.
Get PlusDesignBuild it's the latest 3D Virtual Design, Construction & Estimating Software available.

