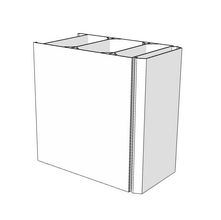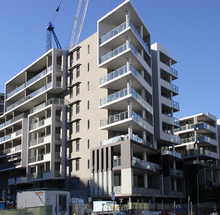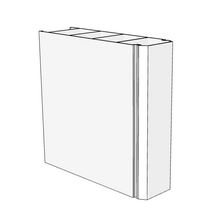Dincel Construction System 200 Series
Model Number: DCS 200mm


Is Highly Cost Effective for a wide range of applications
All types of residential, commercial and industrial buildings
Earthquake, cyclone, hurricane and termite resistant buildings of all types
Waterproof basement walls and sea walls
Liquid storage tanks (including water, oil and manure)
Crop and material storage tanks
Irrigation and water management channels
Flood levees and flood control devices
Environmental protection (including noise barriers and erosion protection)
Corrosion protection of marine, agricultural and sewage structures.
Download the Dincel Construction System 110mm series here
Dincel
Dincel Construction System is an internationally patented permanent polymer formwork for walls and columns, which when filled with ready mixed concrete, produces an economical, strong, durable structure. The system has been created and developed in Australia by professional engineers and is certified by the University of New South Wales and the CSIRO.
RubySketch created a custom Plugin for Dincel which enables builders and quantity surveyors to trace walls and draw Dincel panels inside Sketchup in 3D. The drawing will also create an itemised BOQ and export it to Excel which can be exported via IFC for use in other popular 3D software such as Revit or ArchiCad.
Find Out how to get a similar custom tool created for your product
Get 3D Virtual Design, Construction & Estimating Software for your Design Build Business HERE




