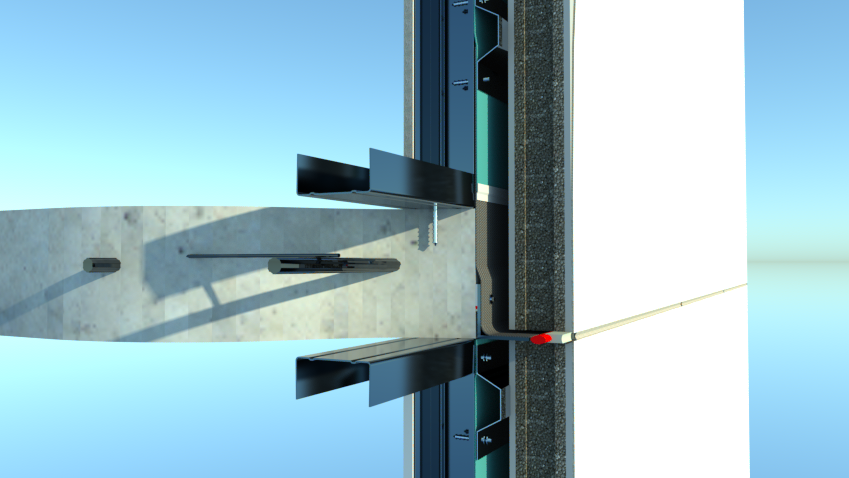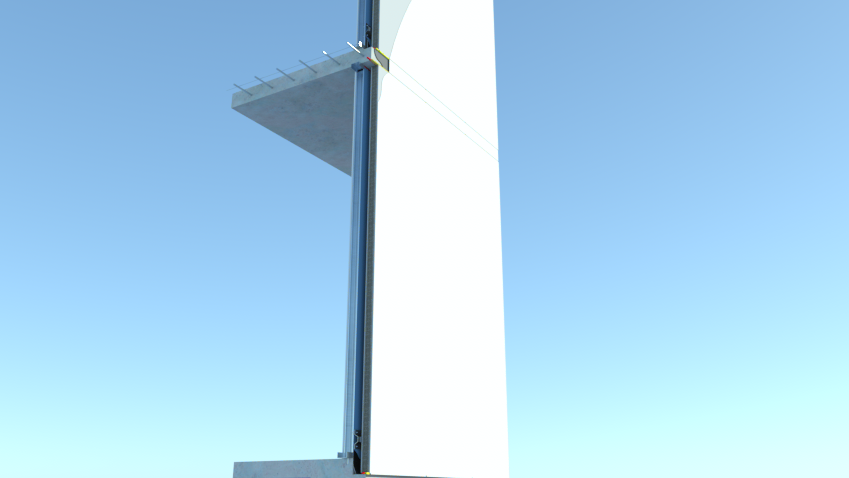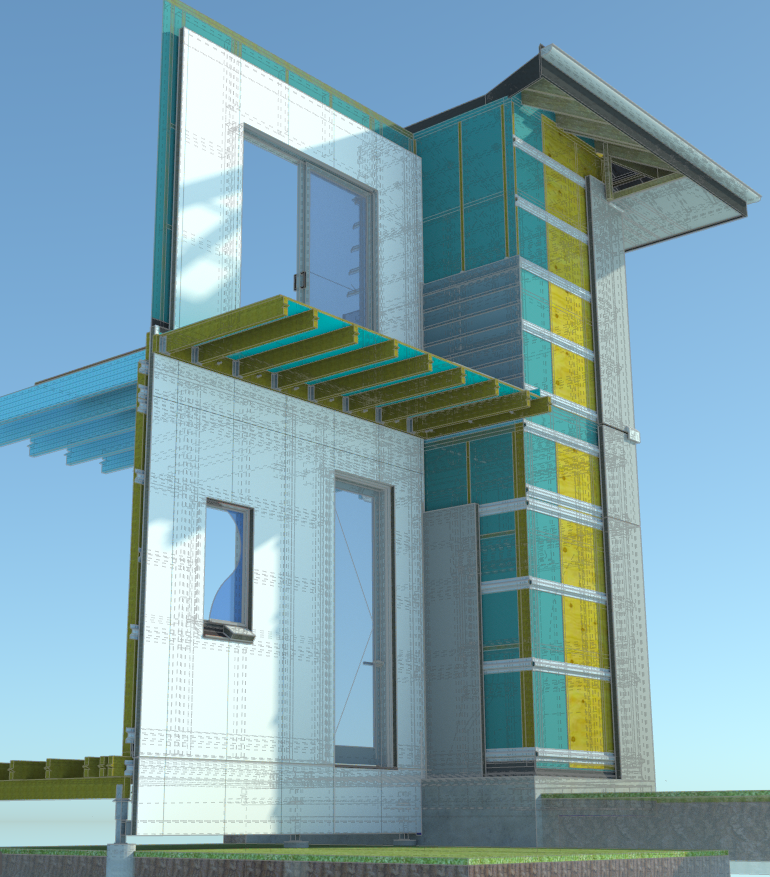Pronto Panel 3D Garage Detail
Model Number: Pronto Panel
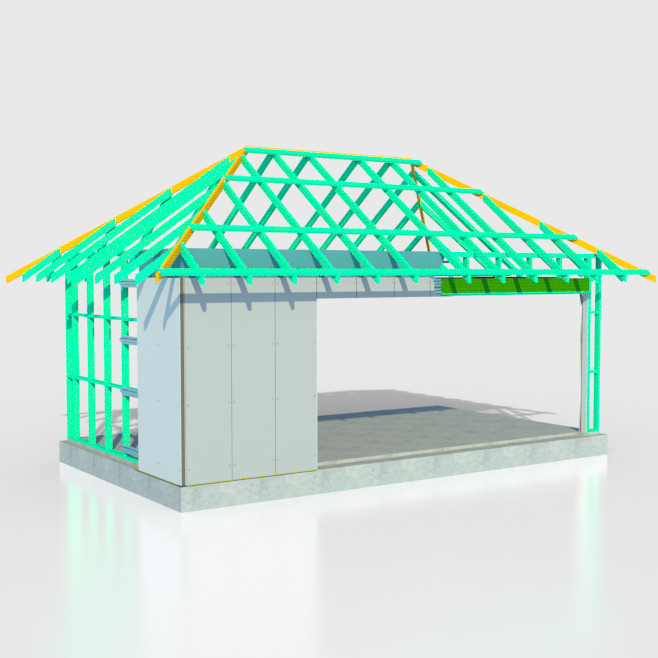
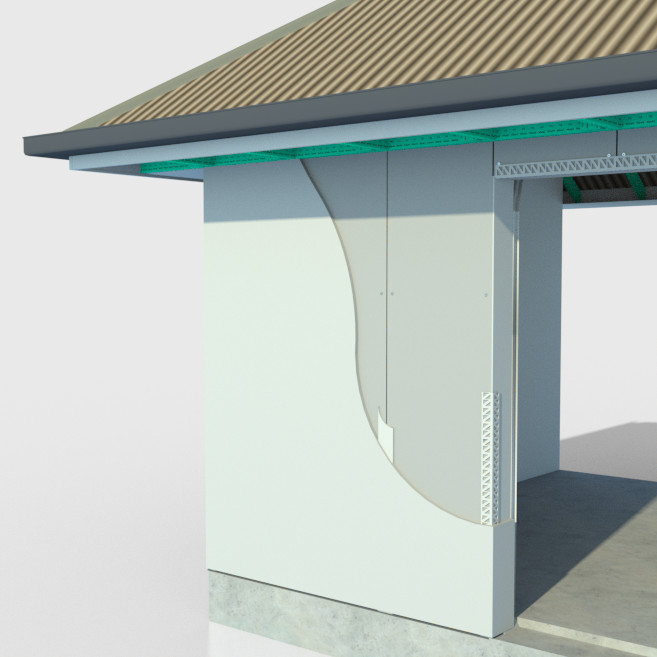
Pronto Panel’s minimal components and availability of various sizes minimizes cutting, allowing for an efficient assembly and installation.
Pronto Panel satisfies the performance requirements of the Building Code of Australia. The certified structural capacity of Pronto Panel ensures compatibility for projects requiring fire resistance and acoustic insulation.
Pronto Panel can be used for:
You can find the Pronto Panel Brochure, Technical Manuals and Test results here
Pronto Panel
Pronto Panel was a non-load bearing panel system that was being used both internally and externally, unfortunately, the system is no longer in production in Australia. Pronto Panel satisfied the performance requirements of the Building Code of Australia. The certified structural capacity of the Pronto Panel ensured compatibility for projects requiring fire resistance and acoustic insulation.
Pronto If you'd like a software package that creates
- Intertenancy Walls
- Intertenancy Walls
- Common Walls
- Service Walls
- Wet Area Walls
- Internal/Partition Walls
- External Walls
- Flame Zone Construction
- Residential and Commercial Use

