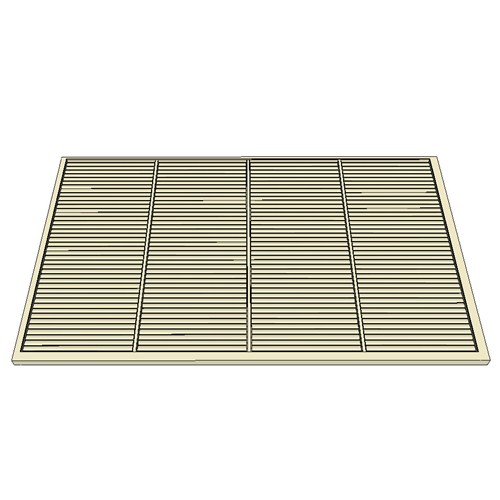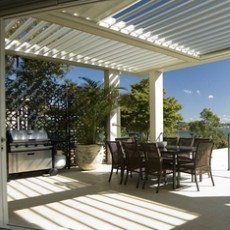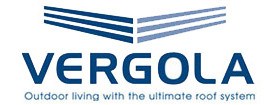Vergola Residential Opening Roof Systems ArchiCAD File
Model Number: Residential Opening Roof Systems


This component is for Archicad users to test and give feedback on. The component is parametric (GDL) and has functionality just like the real product. The aim is to provide you with powerful state of the art content that allows you to design more accurately.
We would appreciate any feedback on the BIM side as well.
Does the quantity take off suit your needs?
Are you happy with supplier information in the model?
If you had a chance to make changes to the mode and how it works, what would they be?
Thanks for taking the time to download and comment.
You can email us hereAt RubySketch we will never contact you unnecessarily or give your personal information to 3rd parties
Vergola (NSW) Pty Ltd
Vergola, the world's first complete opening roof system, creates the ultimate outdoor environment all year round.
With the Vergola louvre roofing system you can control sunlight and airflow - just perfect as the ultimate opening roof system for outdoor entertaining.
The energy-efficient Vergola not only saves you money, it can also add value to your home or business.
The Vergola system is custom made to suit a wide variety of residential and commercial outdoor requirements.
Vergola allows you to adjust your outdoor covers to suit the weather and enhance your lifestyle all year round.



