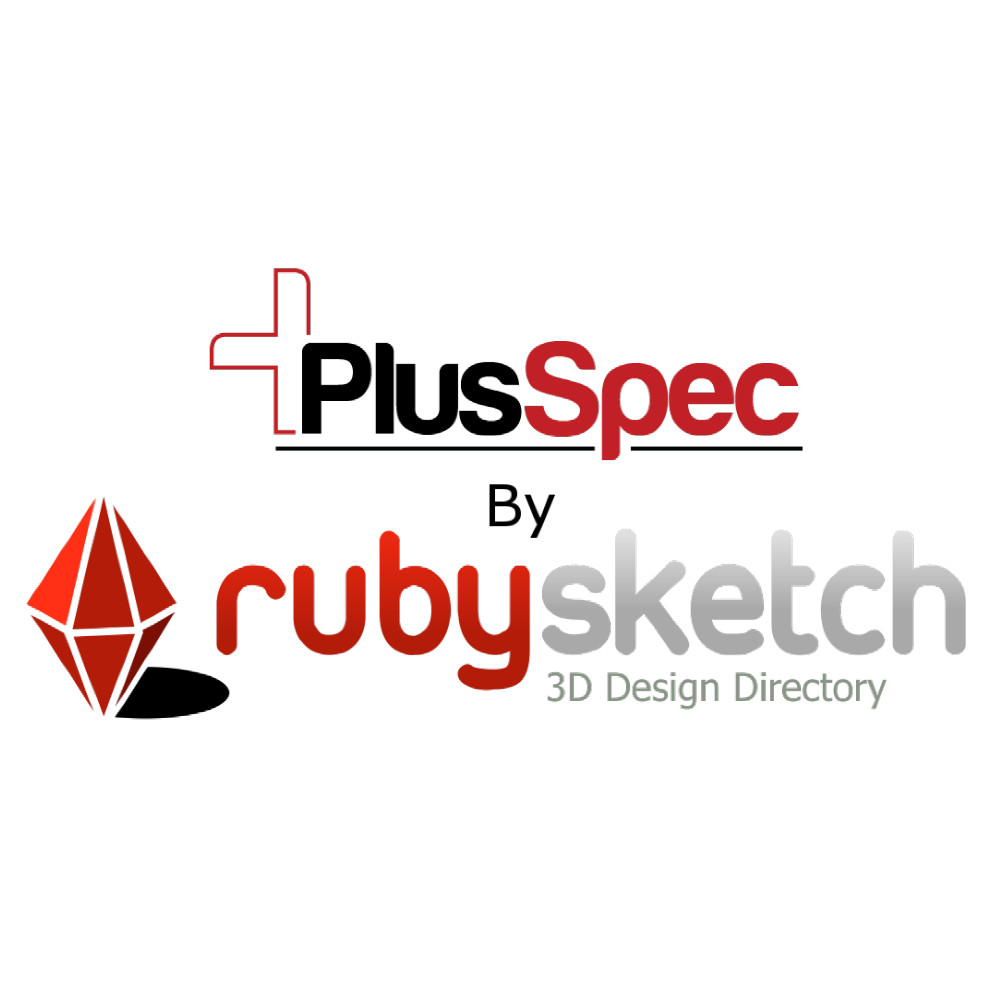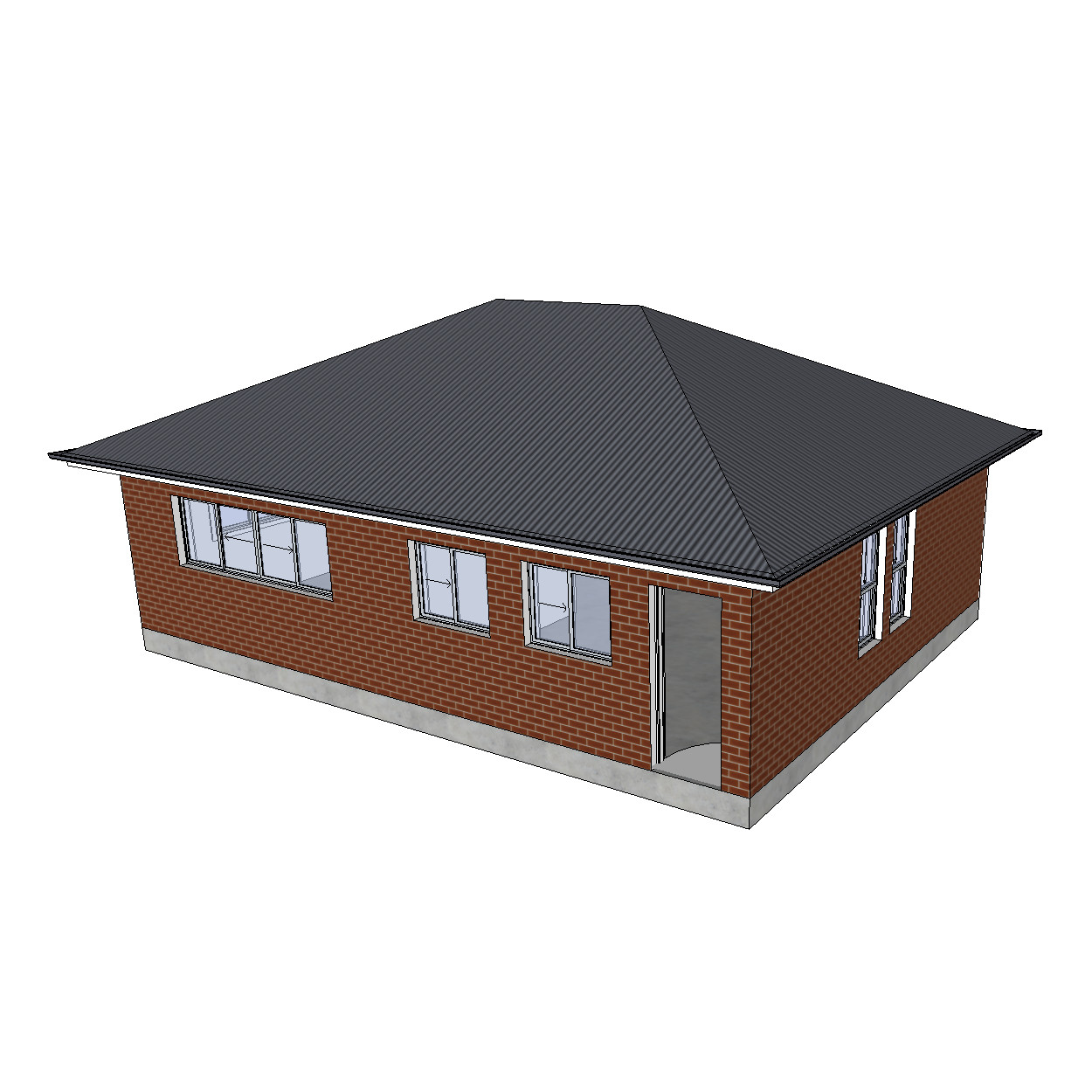PlusSpec Getting Started Tutorial
Model Number:


This is a PlusSpec tutorial. This tutorial is to help get people started and understand the PlusSpec software.
To use this tutorial you must have the PlusSpec software Downloaded.
To use this tutorial you must have the PlusSpec software Downloaded.
PlusSpec Pro: Design & Drafting Automation BIM for designers using Sketchup
Automate the process of design & create information-rich 3D models that enable clients to instantly understand the design intent and contractors to implement your creation onsite.
PlusSpec pro software is created for architects & building designers, to simplify BIM to a way that just about anyone can use and understand.
Comprehensive features make PlusSpec Pro an ideal solution for the entire building project team. PlusSpec was created to target and meet the growing needs of our building community.
For Architects and designers, the PlusSpec Pro Plugin for Sketchup enables parametric model creation for planning and documentation.
Find Out More




